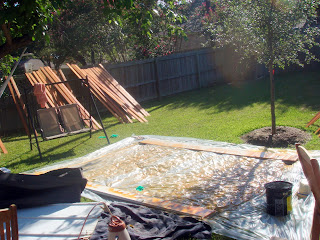

 Check out the whole process and pictures here....
Check out the whole process and pictures here....
A journey of renovations we have done to our 1964 home.






I only cleaned out the trim boards and nailed the boards straight to the siding. Same process, stain the back and sides before hand, nail the boards, stain the face once the boards are up.
Here is a shot during the day, we replaced the light fixture, removed the numbers from the door and added numbers directly underneath the light, hard to see in this picture.
Here is a shot at night time. I love the warm feeling the wood adds to the front, it is a lot more inviting than the plain white siding.


All the boards, nice and lined up to dry
While the boards, dry, I decided to insulate the wall. Its a garage so I don't care too much about the temperature but I figured for the extra $15, might as well do it while the wall is open.

